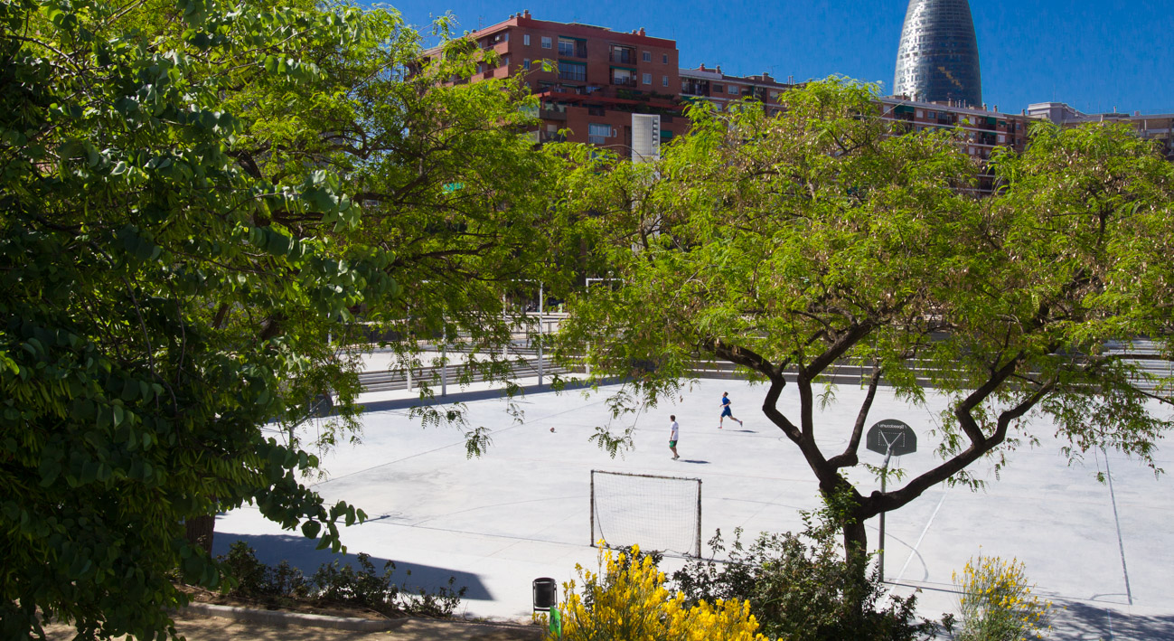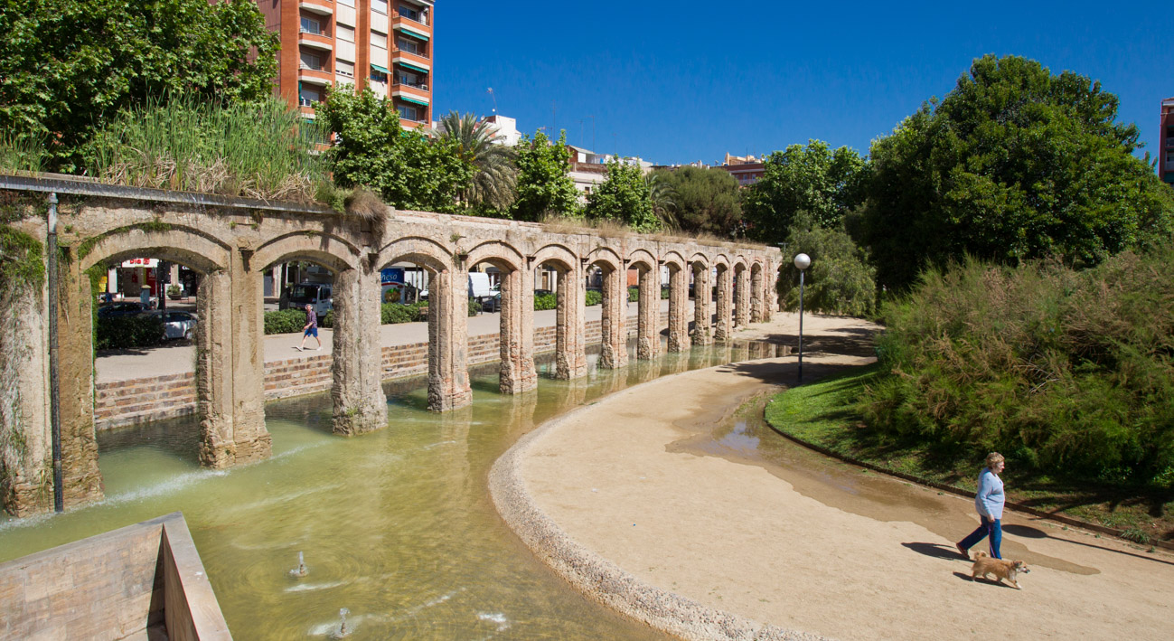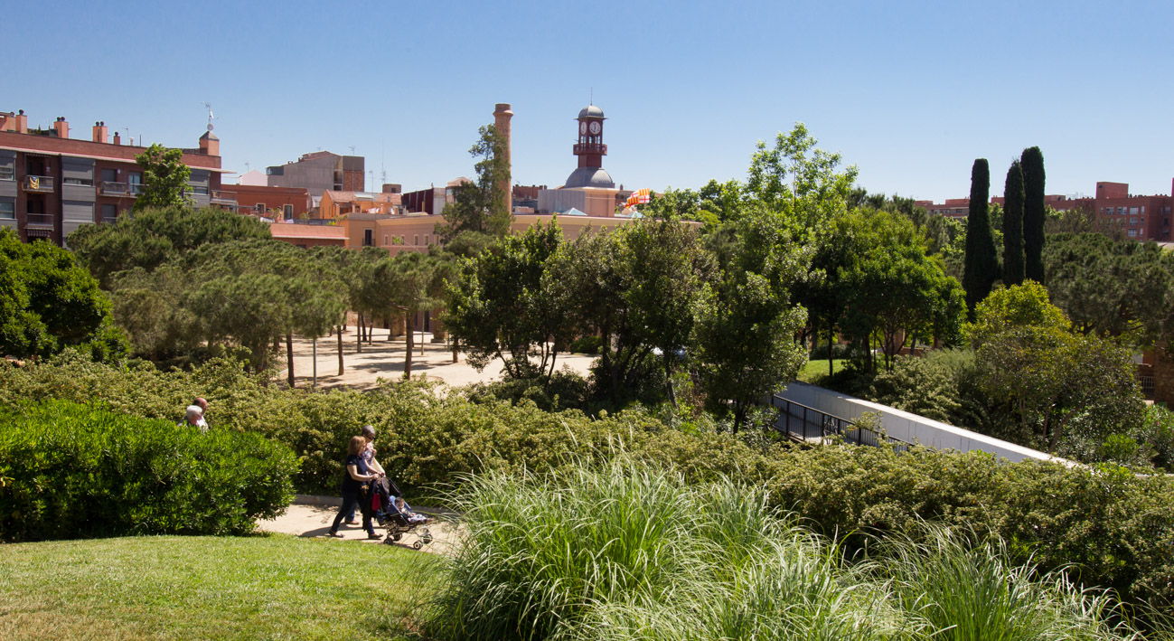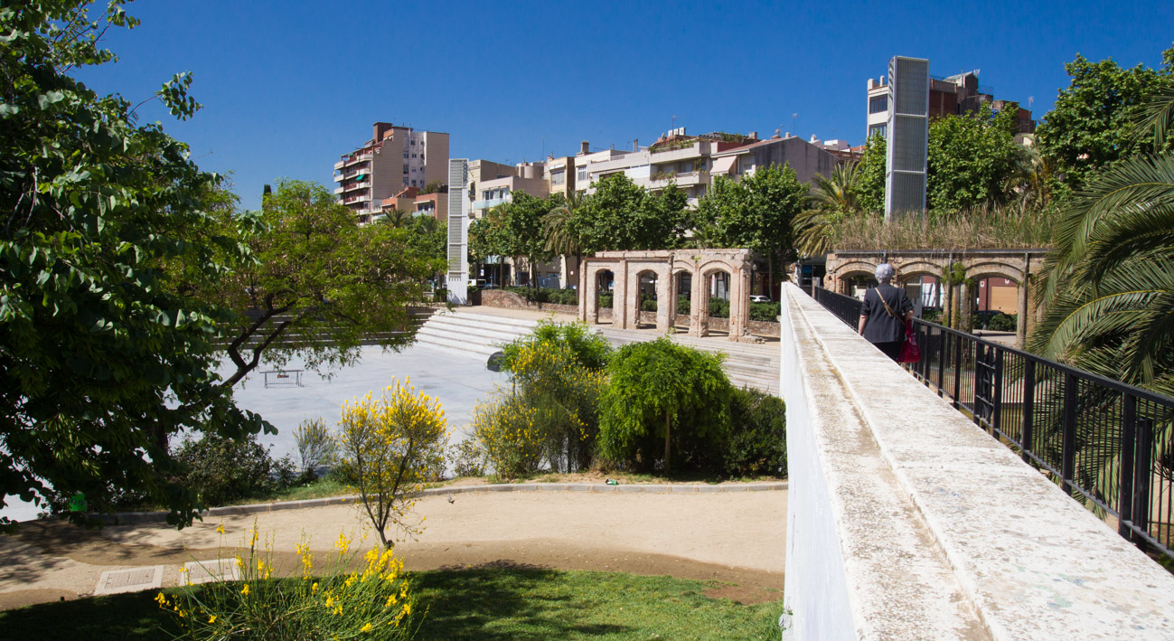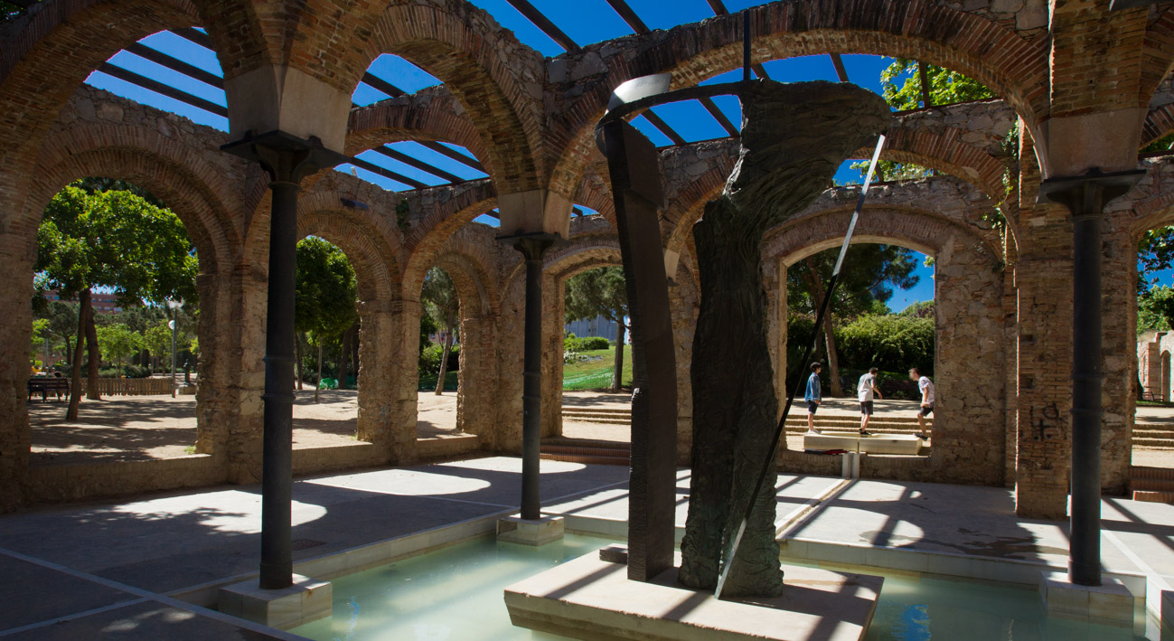The park is divided into four very different parts: a long promenade and three large spaces with different uses. But it also has elements that promote a feeling of togetherness and continuity.

History
Parc del Clot was created by sinking the tracks to the RENFE workshops opened in 1858 but which had obviously closed.
Those railway lines and workshops had acted as a frontier in Sant Martí for over a century, separating its two nerve centres, the market and the town hall. Creating the park allowed them to be connected and Av Meridiana to be linked to Gran Via de les Corts Catalanes.
The park was planned in 1986, according to a design by Daniel Freixa and Vicent Miranda. They opted to preserve some of the old factory structures and what had previously been part of the El Clot station and the railway repair shops. These structures were integrated into the park, giving it a unique look. The remains of buildings, walls, windows, arches and the chimney stack mark out the various spaces. Some of these vestiges of the past were also integrated into the large square surrounded by steps, where the sports courts are.

Biodiversity
Date palm trees (Phoenix dactylifera) and plane trees (Platanus x hispanica) stand in rows from one end to the other of the promenade that runs parallel to C/ Escultors Claperós, while ivy climbs up the walls of the old RENFE workshop.
The part extending from the Green Point to the central sports area has a good many trees, especially stone pines (Pinus pinea) and holm oaks (Quercus ilex). There are also pagoda trees (Sophora japonica), blue-leafed acacias (Acacia saligna), hackberry trees (Celtis occidentalis) and grey poplars (Populus x
canadensis).
A couple of rows of cypresses (Cupressus sempervirens) mark out the space connecting Gran via de les Corts Catalanes to the market and Av Meridiana. The corridor widens at one end, in a square with Seville orange trees (Citrus aurantium).
The area between the sports esplanade and C/ Municipi is full of shrubs, such as oleander (Nerium oleander), cheesewood (Pittosporum tobira), privet (Ligustrum lucidum), sweet bay (Laurus nobilis) and wild sage (wild sage camara). Among the trees, there are stone pines alongside tipu trees (Tipuana tipu), a peppercorn tree (Schinus molle) and a large palo verde (Parkinsonia aculeata), a couple of very tall cypresses and Chinese weeping willows (Salix sp.).

Art and Architecture
Architectural features are very important in this park. The tall walls and large arcades of the old RENFE workshops are scattered around the site. A good part of these walls that once made up the facade are now one of the park’s most spectacular features: a 25-metre-long aqueduct which is set inside a lake and ends with a waterfall.
Inside a kind of square-shaped pavilion, also made from the walls of the old workshop, there is a sculpture by the North American sculptor Bryan Hunt, called Rites of Spring (1986). This is a bronze work over four metres high, depicting falling water. It stands in a pool and is completed by a small, pine-shaped fountain, also made of bronze and set in a small, circular pool by the pavilion structure.
Other striking features include two ornamental fountains, La Pinya (Pine Cone) and La Cascada (Waterfall). The latter, on the side of the park next to Carrer dels Escultors Claperós, was completely restored during the park’s last refurbishment, when the paving and landscaping were renovated. The former has also been fully restored and is one of the elements that gives the park its identity.

Landscaping and Design
The decisive factor in its structure is the “corridor”, which is made up of a succession of large, white, metallic frames and starts from the end closest to the Green Point. There are small walls on either side of this inner communication nexus which separate the areas for passing through from those for having a rest in or children’s games.
When the “corridor” reaches the sports area in the middle of the park, it becomes a raised footbridge that passes over a large esplanade with rows of steps, basketball baskets and goal posts for football. The footbridge ends on grassy knolls covered in trees and shrubs, which start where the concrete ends.
This is the most landscaped part of the park, with small mounds covered in grass and surrounded by gravelled paths, where trees and big masses of shrubs grow, all very lush. There is a lake on one side and several walls from the old RENFE workshop topped by channels from where water pours out in thick curtains, like a waterfall. The old workshop walls surround the pétanque courts in an area strongly shaded by pine trees, and form a kind of pavilion in another, sunnier spot, which houses a sculpture.
-
- Phone number
- Tel.: 010
-
- Titularity
- Public center
- Address:
- Escultors Claperós, 55*63
- Districte:
- Sant Martí
- Neighborhood:
- el Clot
- City:
- Barcelona
Esdeveniments
-
'Activa't als parcs' al Parc del Clot
Permanent event


